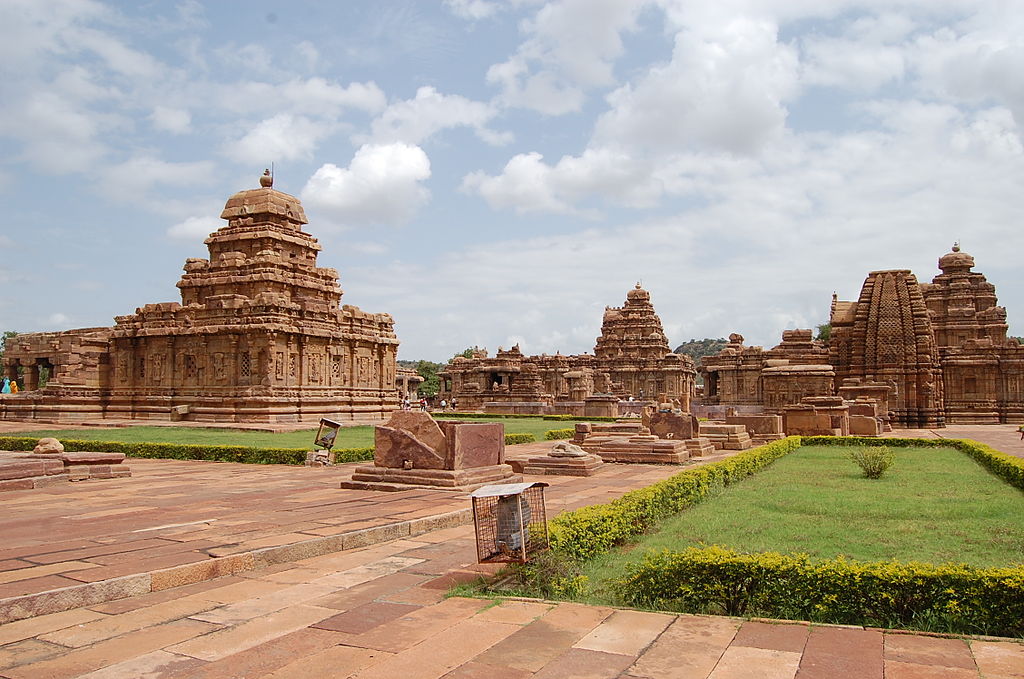Temple Architecture
Vesara Style: A blend of Nagara and Dravida architectural styles, this unique form of temple design emerged and thrived in the regions of Aihole, Badami, and Pattadakal.
Notable Sites:
- Pattadakal
- Aihole
- Badami
Cave Temples:
- Located in Ajanta, Ellora, and Nasik.
- These temples are monolithic, carved directly into sloping hillsides.
- While dedicated to Brahmanical deities, their design and craftsmanship reflect strong Buddhist influences.
Pattadakal
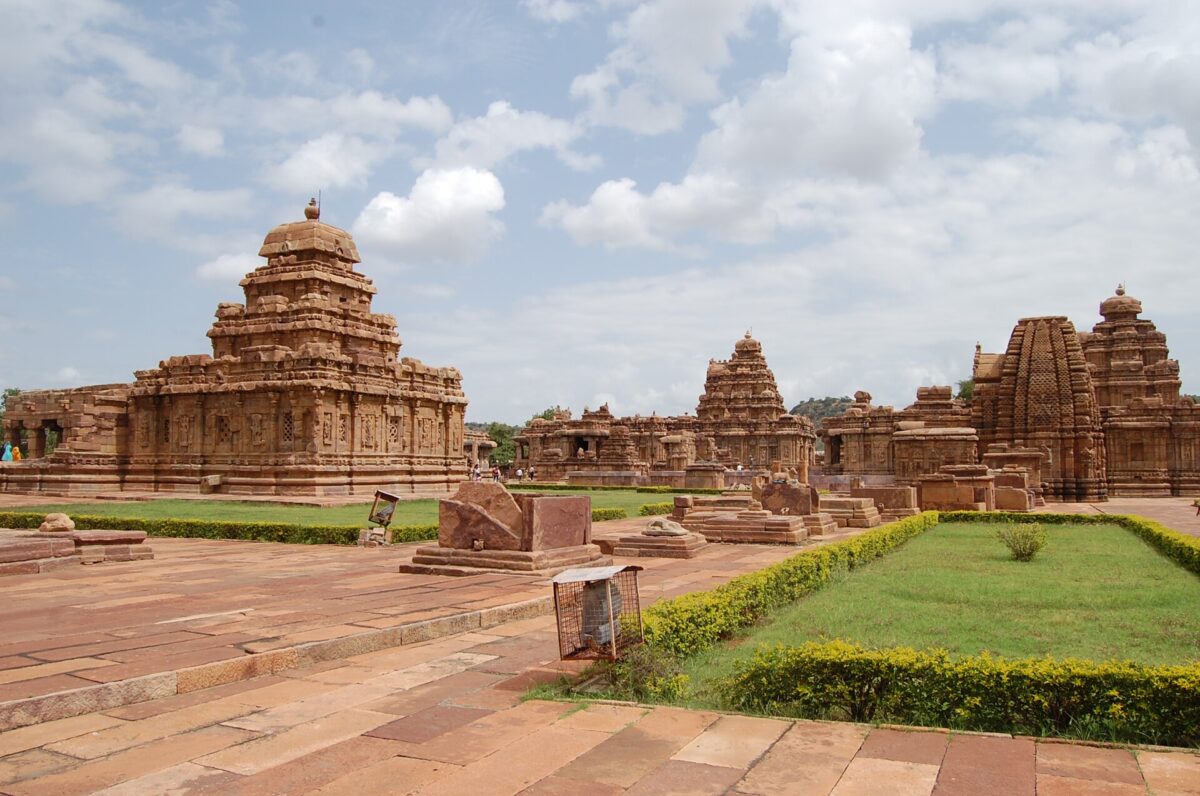
Pattadakal is renowned for its ten magnificent temples constructed during the 7th and 8th centuries, primarily dedicated to Lord Shiva. The most notable among them are the Papanatha Temple (built around 680 AD) and the Virupaksha Temple. Elements of Vaishnavism and Shaktism are also intricately woven into the site’s theological and legendary depictions.
Architectural Style:
The temples represent a fusion of two prominent Indian architectural traditions:
- Rekha-Nagara-Prasada (North Indian style)
- Dravida-Vimana (South Indian style)
The Ten Temples:
- Kadasiddheshwar Temple
- Jambu Lingeshwara Temple
- Galaganatha Temple
- Chandrashekhara Temple
- Sangameshwara Temple
- Kashi Vishwanath Temple
- Mallikarjuna Temple
- Virupaksha Temple
- Papanatha Temple
- Jain Narayana Temple
Highlights:
- Papanatha Temple: Features a stunted, low tower characteristic of the northern architectural style.
- The site is mentioned in historical texts by Srivijaya and is identified as “Petirgal” in Ptolemy’s Geography.
UNESCO Recognition:
Pattadakal is described by UNESCO as “a harmonious blend of architectural forms from northern and southern India.”
Construction Materials:
The temples were primarily built using locally abundant sandstone. Some sculptures are exquisitely carved from polished black granite.
Badami Temples

Hindu and Jain Cave Temples Complex:
This complex comprises a blend of Hindu and Jain cave temples, showcasing diverse architectural styles and religious influences.
Caves 1-4:
- Material: Sandstone formations.
- Notable Feature: Cave 1 depicts Shiva performing the Tandava dance as Nataraja.
Bhutanatha Group of Temples:
- Location: Situated along the serene Agasthya Lake.
- Historical Evolution:
- Initially influenced by Jain traditions.
- Later taken over by the Lingayats, who installed a Shiva Linga in the shrine and a Nandi in front.
- Architectural Style: A harmonious blend of North Indian and early South Indian temple architecture.
Mallikarjuna Temple:
- Location: Northeast of Agasthya Lake.
- Historical Context: Dates to the later Chalukyas (Chalukyas of Kalyani).
- Architecture:
- Features a tiered pyramid structure, emblematic of Western Chalukya architecture.
- Shikhara: Designed in the Dravidian style.
Additional Highlights:
- Most Early Chalukyan caves and temples in Badami, except for Upper Shivalaya, are nirandhara structures (without circumambulatory paths).
Virupaksha Temple
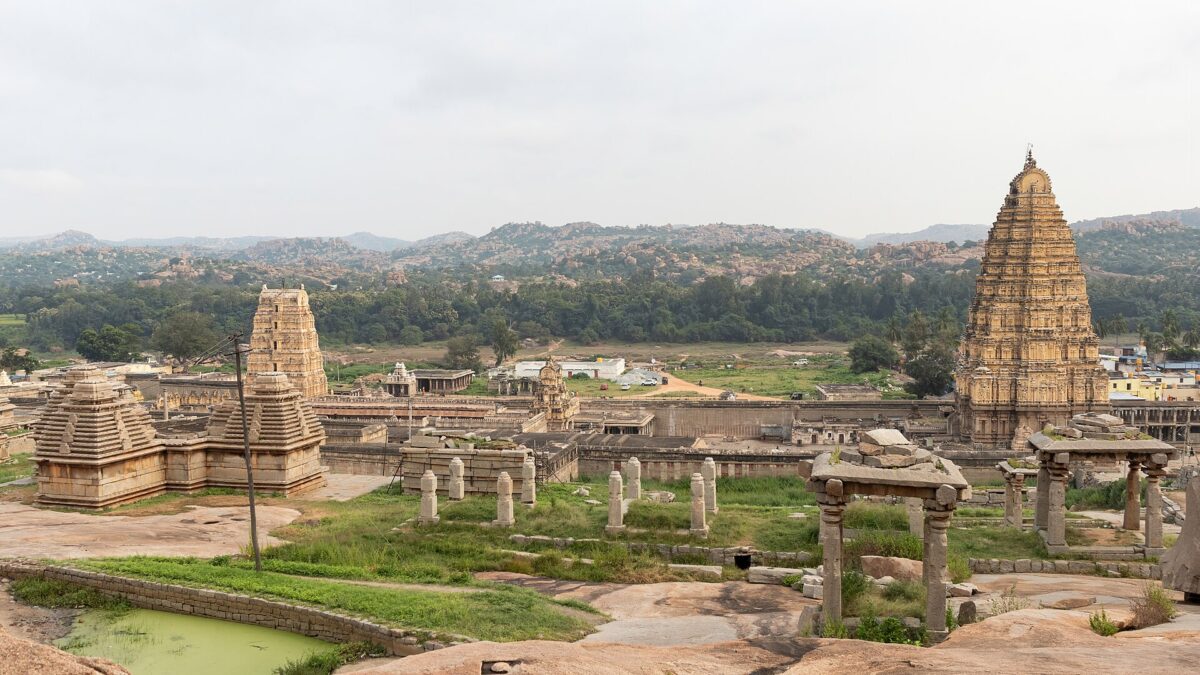
The Largest Monument in Pattadakal:
Built in 740 AD by Queen Lokamahadevi, this grand temple was constructed to commemorate her husband’s victory over southern kings.
Architectural Features:
- Style: Purely South Indian (Dravidian).
- Tower (Shikhara):
- A towering three-storey pyramidal structure rises above the sanctum (garbhagriha).
- Each tier features intricate motifs that mirror the carvings within the sanctum.
Temple Layout:
- Orientation: Faces east.
- Key Components:
- A square sanctum (garbhagriha) with a circumambulatory path (pradakshina patha).
- An antarala (vestibule) flanked by two small shrines dedicated to Ganesha and Mahishamardini, positioned opposite each other.
Nandi-Mandapa:
- Located to the east of the temple, this square pavilion is open on all four sides.
- Houses a large image of Nandi placed on a raised platform.
Carvings and Depictions:
- The sanctum walls are adorned with scenes from the Ramayana and deities from Shaivism, Vaishnavism, and Shaktism traditions.
- Key themes include:
- Vaishnavism: Narasimha and Varaha.
- Shaivism: Bhairava and Nataraja.
- Composite Forms: Harihara (half Shiva, half Vishnu).
Alternate Name:
Known as Sri Lokeshwara Mahashila Prasada to honor Queen Lokamahadevi, who commissioned this magnificent structure.
Aihole
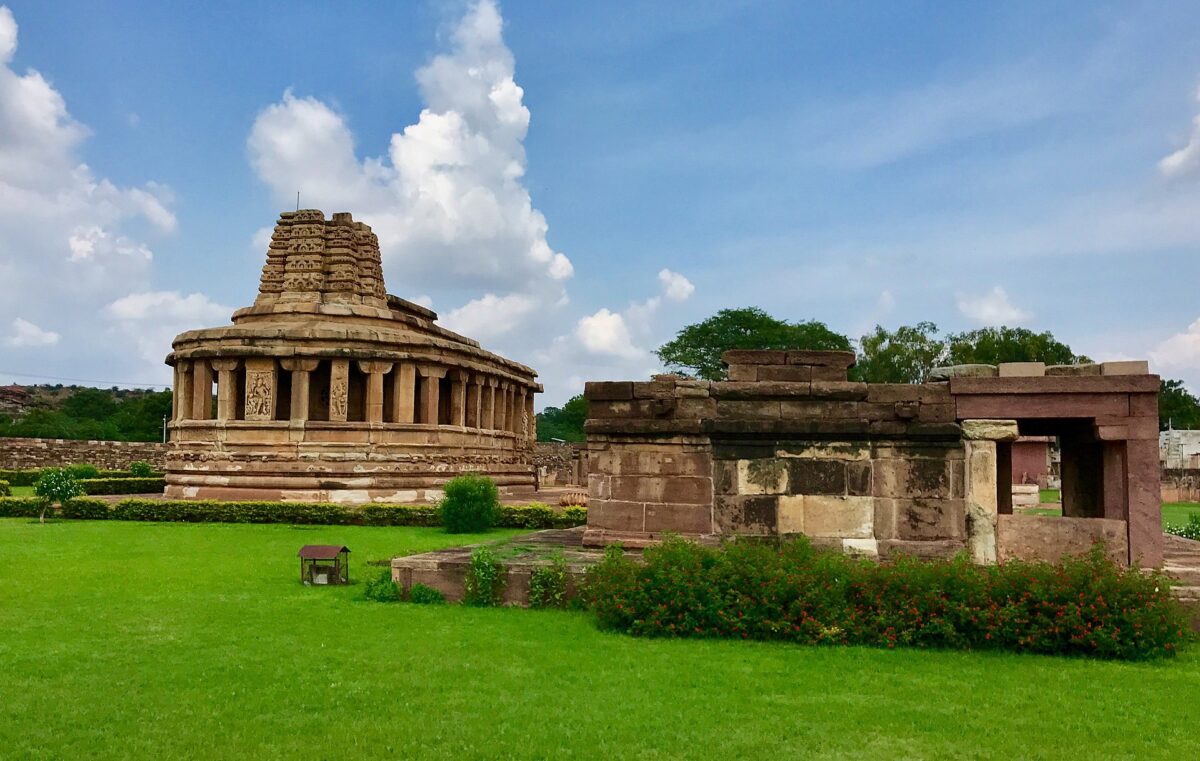
The region flourished primarily during the reigns of Pulakesin I and Pulakesin II. Aihole, often regarded as the cradle of Indian temple architecture, is dotted with several groups of temples and two cave shrines.
Ravanphadi Cave
- Structure: Consists of a mandapa (hall), garbhagriha (sanctum sanctorum), and two side galleries flanking the mandapa.
- Artwork: Houses a 6th-century relief depicting the dancing Shiva (Nataraja) with Parvati, Saptamatrikas (seven mothers of the Shaktism tradition), Ganesha, and Kartikeya.
Temple Layouts
- Sandhara: Features a circumambulatory path.
- Nirandhara: Lacks a circumambulatory path.
Superstructures
- Shikhara: Tapering superstructure composed of discrete squares.
- Mundamala: Temple without a superstructure, literally meaning “garland with a shaved head”.
- Rekha-Prasada: Smooth, curvilinear superstructure based on squares, common in northern and central India.
- Dravidian Vimana: Pyramidal style typical of southern India.
- Kadamba-Chalukya Shikhara: A fusion style.
Notable Temples
- Guadar Gudi: Features a centrally located garbhagriha, a Sandhara structure, and a mundamala shikhara.
- Huchhimalli Gudi and Huchhapayya Gudi: Signify the development of the Rekha-Prasada type of shikhara.
- Durga Temple: Notable for its apsidal plan, which is rare in early Chalukyan temples, and it also follows a Sandhara layout.
Architectural Significance
- Construction: Vertical construction using blocks of stone.
- Shikharas: Unique curvilinear and pyramid-like shikharas developed here, which were not seen in the southern regions.
Other Monuments
- Buddhist Monument: Located on Meguti Hill.
- Jain Monuments: Aihole preserves four collections of about ten Jain monuments from the 6th to 12th centuries, associated with the Meena Basti. These are found on Meguti Hill, Chanranthi Matha, Yoginarayana Complex, and an early Jaina cave temple.
Religious Diversity
While most temples are Brahmanical, Aihole also houses several Jain temples, reflecting the religious diversity and architectural richness of the period.
Lad Khan Temple (Aihole)
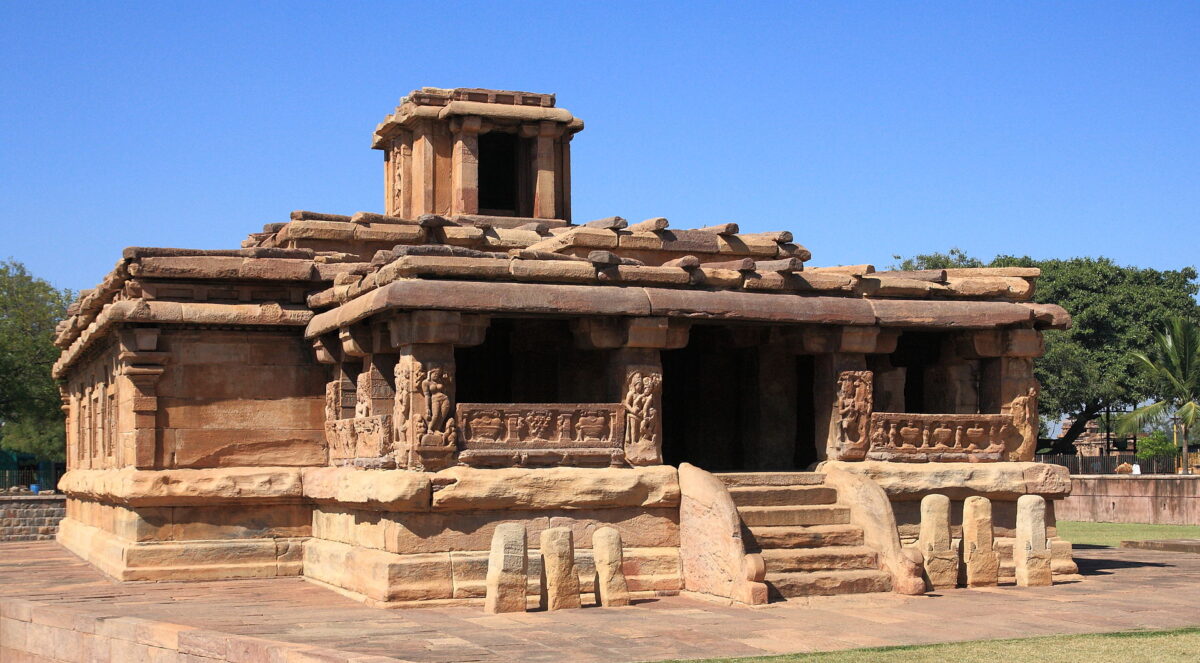
Also referred to as the Chalukya Shiva Temple, this structure was originally dedicated to Vishnu.
Architectural Style:
The temple follows the Panchayatana style, featuring a central shrine surrounded by four smaller shrines.
Special Feature:
The temple transitions from a rectangular layout at the base to a square structure at the top.
Paintings
In Badami, paintings are found in a cave temple dedicated to Vishnu. The Chalukyas embraced the Vakataka style of painting, with many artworks depicting various incarnations of Vishnu.
One of the most famous Chalukya paintings adorns the palace built by King Mangalesan (597-609). It portrays a scene of a ball being observed by the royal family and other guests.
Conclusion
The Chalukya dynasty’s architectural legacy is a testament to their artistic brilliance. Their temples in Aihole, Badami, and Pattadakal showcase a harmonious blend of Dravidian and Nagara styles, with intricate carvings and soaring shikharas. The Chalukyas’ artistic influence extended beyond architecture, encompassing paintings, sculptures, and literature.
